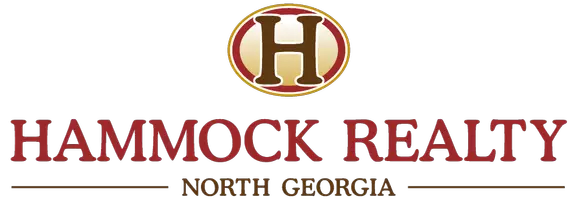$802,000
$799,000
0.4%For more information regarding the value of a property, please contact us for a free consultation.
50 Red River CT Covington, GA 30014
6 Beds
4.5 Baths
5,440 SqFt
Key Details
Sold Price $802,000
Property Type Single Family Home
Sub Type Single Family Residence
Listing Status Sold
Purchase Type For Sale
Square Footage 5,440 sqft
Price per Sqft $147
Subdivision River Watch
MLS Listing ID 10323411
Sold Date 08/01/24
Style Brick 4 Side,Ranch
Bedrooms 6
Full Baths 4
Half Baths 1
HOA Fees $350
HOA Y/N Yes
Year Built 2005
Annual Tax Amount $5,415
Tax Year 2023
Lot Size 4.410 Acres
Acres 4.41
Lot Dimensions 4.41
Property Sub-Type Single Family Residence
Source Georgia MLS 2
Property Description
This is a SPECTACULAR home with all the "bells and whistles" featuring 4 sides BRICK exterior with a FINISHED BASEMENT & SALT-WATER POOL on 4+ ACRES located in a low-traffic cul-de-sac lot with approx. 510 feet of RIVER frontage and over 5400 heated square feet! On the main level there are 4 bedrooms with 2 full baths & 1 half bath with 2 additional bedrooms & 2 full baths located in the basement. Some of the many features this home has includes a custom kitchen with granite & tile, island with serving bar, breakfast nook, built in stainless appliances, separate dining room with trey ceiling, crown molding throughout, Brazilian cherry hardwood floors, owner's suite with double trey ceiling & fireplace, owner's suite bath with granite, tile & custom closet, sunroom with vaulted ceiling with tile floor & vaulted living room with built-in bookshelves & fireplace. The basement is like having a 2nd home downstairs with 9 foot ceilings, its own full-sized kitchen with granite, tile & stainless appliances, UPSCALE man-cave with brick accent walls, serving bar with granite, trey ceiling, tile floor, fireplace & upgraded trim package, theater room with brick accent wall, 2nd full-size owner's suite with a full-size 2nd owner's suite bath with its own laundry room and to top it off you have space for your own exercise room/home gym and there is a concrete storm shelter room with a security camera system. Relax outside with a kidney shaped Gunite pool with tile accent, BRICK wall fenced back yard with a HUGE brick wall for pool privacy with waterfall feature, pergola sitting area, fire pit sitting area, additional sitting area near side entry garage, large back deck with tiled patio area under deck, professional landscaped lawn with 12-zone irrigation system & manicured park-like back yard leading down to the river. Conveniently located 1 mile to I-20, 10 minutes to Covington & Conyers & 30 minutes to Atlanta. Contact your Realtor to schedule your private showing.
Location
State GA
County Newton
Rooms
Basement Finished Bath, Daylight, Exterior Entry, Finished, Full, Interior Entry
Dining Room Separate Room
Interior
Interior Features Bookcases, Double Vanity, High Ceilings, Master On Main Level, Separate Shower, Soaking Tub, Split Bedroom Plan, Tile Bath, Tray Ceiling(s), Vaulted Ceiling(s), Walk-In Closet(s), Wet Bar
Heating Central
Cooling Central Air
Flooring Carpet, Hardwood, Tile
Fireplaces Number 3
Fireplaces Type Basement, Family Room, Master Bedroom
Fireplace Yes
Appliance Cooktop, Dishwasher, Dryer, Microwave, Oven, Refrigerator, Stainless Steel Appliance(s), Washer
Laundry Common Area, In Basement
Exterior
Parking Features Attached, Garage, Garage Door Opener, Kitchen Level, Side/Rear Entrance
Garage Spaces 2.0
Fence Back Yard, Privacy
Pool In Ground, Salt Water
Community Features Street Lights
Utilities Available Cable Available, Electricity Available, High Speed Internet, Phone Available, Underground Utilities, Water Available
View Y/N No
Roof Type Composition
Total Parking Spaces 2
Garage Yes
Private Pool Yes
Building
Lot Description Cul-De-Sac, Private
Faces GPS friendly
Sewer Septic Tank
Water Public
Structure Type Brick
New Construction No
Schools
Elementary Schools Fairview
Middle Schools Cousins
High Schools Newton
Others
HOA Fee Include Other
Tax ID 0024E00000046000
Acceptable Financing Cash, Conventional, VA Loan
Listing Terms Cash, Conventional, VA Loan
Special Listing Condition Updated/Remodeled
Read Less
Want to know what your home might be worth? Contact us for a FREE valuation!

Our team is ready to help you sell your home for the highest possible price ASAP

© 2025 Georgia Multiple Listing Service. All Rights Reserved.





