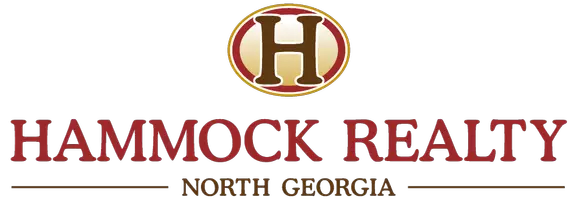$305,000
$319,999
4.7%For more information regarding the value of a property, please contact us for a free consultation.
248 Tavern LN Statesboro, GA 30458
4 Beds
2 Baths
1,706 SqFt
Key Details
Sold Price $305,000
Property Type Single Family Home
Sub Type Single Family Residence
Listing Status Sold
Purchase Type For Sale
Square Footage 1,706 sqft
Price per Sqft $178
Subdivision Williamsburg
MLS Listing ID 10439287
Sold Date 02/19/25
Style Traditional
Bedrooms 4
Full Baths 2
HOA Fees $175
HOA Y/N Yes
Originating Board Georgia MLS 2
Year Built 2019
Annual Tax Amount $2,384
Tax Year 2023
Lot Size 0.720 Acres
Acres 0.72
Lot Dimensions 31363.2
Property Sub-Type Single Family Residence
Property Description
This well-designed 4 bedroom, 2 bath home in Williamsburg subdivision offers an open floor plan with 10-foot ceilings in the foyer and living room, creating a spacious and inviting atmosphere. The kitchen is equipped with custom cabinets, granite countertops, a large island, a walk-in pantry, and stainless steel appliances, along with a breakfast area for casual dining. Luxury vinyl plank flooring extends throughout the home. The master suite features a trey ceiling and a large walk-in closet, while the master bath includes a separate shower, garden tub, and double vanities. Foam insulation throughout the home increases energy efficiency, making this a practical and stylish choice. Call today for your private showing!
Location
State GA
County Bulloch
Rooms
Basement None
Interior
Interior Features Double Vanity, Master On Main Level, Separate Shower, Soaking Tub, Tray Ceiling(s), Walk-In Closet(s)
Heating Central, Electric
Cooling Central Air, Electric
Flooring Other
Fireplaces Number 1
Fireplaces Type Living Room
Fireplace Yes
Appliance Electric Water Heater
Laundry Common Area
Exterior
Parking Features Attached, Garage
Community Features None
Utilities Available Cable Available, Electricity Available, High Speed Internet, Underground Utilities, Water Available
View Y/N No
Roof Type Composition
Garage Yes
Private Pool No
Building
Lot Description Level
Faces Head west on Northside Dr. E. toward N Main St. Turn left onto Williams Rd. Turn right onto Colfax W Rd. Turn left onto Tavern Ln. The home will be on the right.
Sewer Septic Tank
Water Shared Well
Structure Type Vinyl Siding
New Construction No
Schools
Elementary Schools Portal
Middle Schools Portal
High Schools Portal
Others
HOA Fee Include Other
Tax ID 058 000033 081
Acceptable Financing 1031 Exchange, Cash, Conventional, FHA, USDA Loan, VA Loan
Listing Terms 1031 Exchange, Cash, Conventional, FHA, USDA Loan, VA Loan
Special Listing Condition Resale
Read Less
Want to know what your home might be worth? Contact us for a FREE valuation!

Our team is ready to help you sell your home for the highest possible price ASAP

© 2025 Georgia Multiple Listing Service. All Rights Reserved.





