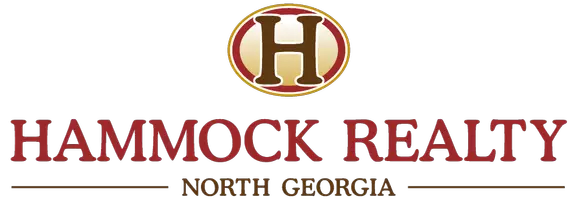$541,825
$555,500
2.5%For more information regarding the value of a property, please contact us for a free consultation.
2057 High Shoals RD Dallas, GA 30132
4 Beds
2 Baths
3 Acres Lot
Key Details
Sold Price $541,825
Property Type Single Family Home
Sub Type Single Family Residence
Listing Status Sold
Purchase Type For Sale
MLS Listing ID 10465791
Sold Date 04/08/25
Style Craftsman,Ranch,Traditional
Bedrooms 4
Full Baths 2
HOA Y/N No
Originating Board Georgia MLS 2
Year Built 1986
Annual Tax Amount $1,766
Tax Year 2024
Lot Size 3.000 Acres
Acres 3.0
Lot Dimensions 3
Property Sub-Type Single Family Residence
Property Description
Don't miss your opportunity to own your own mini farm. This property has 3 private and beautifully landscaped acres with garden space, fruit trees, muscadines, chicken coop and storage buildings. Garage space is ample with two bays attached to the house and a detached single bay and shop space. Finally you have space to park your RV or boat in the 32'x36' pole barn which was recently added to property. Every season will give you a flowering surprise with the plants surrounding the house that have been lovingly maintained. The house is inviting with rocking chair wrap around front porch. As you enter the new wooden front door to the dining room and kitchen, real 5" plank pine floors greet you. Kitchen has pass through peninsula island with granite countertops and white painted cabinets including electric glass top range. Hall bathroom has separate double vanity space and private tub/shower/toilet area. Large primary bedroom with soaring cathedral ceiling. Exterior door at Primary bedroom leads to wrap around porch. Bathroom for primary has furniture cabinet with raised sink. Separate large soaking tub and shower in master bath. Two separate closets off master bathroom. Two secondary bedrooms with closets extending the length of the room. Open and spacious living room with stacked stone and gas logs at fireplace. Exterior doors leading to wrap around porch. Loft overlooking the living room provides a private reading nook or office. This space was used as playroom previously. Finished basement space includes a kitchenette and large open room that can be another bedroom or sitting area. Finished hair salon complete with shampoo bowl large mirror and cabinetry in basement. Exterior door at basement to walk out to small patio area and side yard. Entry doorway at kitchen leads to two car oversized garage with storage room and access to outdoor kitchen. Entertain easily outside with outdoor kitchen featuring grill, space for smoker, refrigerator and granite countertops. Stone work surrounds the outdoor kitchen and it is covered with pergola. Many outbuildings including work shop and garage, barn, chicken coop and pole barn. Concrete driveway continues beside the garage to detached shop/garage at the rear of outdoor kitchen. This one is a must see property to take in all it has to offer. This could be your dream home.
Location
State GA
County Paulding
Rooms
Other Rooms Barn(s), Garage(s), Outbuilding, Outdoor Kitchen, Workshop
Basement Crawl Space, Daylight, Exterior Entry, Finished, Partial
Dining Room Seats 12+
Interior
Interior Features Beamed Ceilings, Double Vanity, High Ceilings, In-Law Floorplan, Master On Main Level, Separate Shower, Soaking Tub, Vaulted Ceiling(s), Walk-In Closet(s), Wet Bar
Heating Electric
Cooling Ceiling Fan(s), Central Air, Electric
Flooring Carpet, Wood, Tile, Vinyl
Fireplaces Number 1
Fireplaces Type Gas Log, Living Room
Fireplace Yes
Appliance Dishwasher, Electric Water Heater, Microwave, Oven/Range (Combo)
Laundry Laundry Closet
Exterior
Exterior Feature Gas Grill
Parking Features Attached, Detached, Garage, Garage Door Opener, Kitchen Level, RV/Boat Parking
Garage Spaces 6.0
Community Features Park
Utilities Available Electricity Available, Phone Available, Propane, Water Available
View Y/N Yes
View Seasonal View
Roof Type Metal
Total Parking Spaces 6
Garage Yes
Private Pool No
Building
Lot Description Private, Sloped
Faces From Cartersville: South on Hwy 61 toward Dallas. Right onto High Shoals Rd. Property on the left. Follow straight along gravel driveway to concrete driveway. Look for signs. From Dallas: North on Hwy 61 toward Cartersville. Left onto High Shoals Rd. Property on the left. Follow straight along g
Foundation Block
Sewer Septic Tank
Water Public
Structure Type Wood Siding
New Construction No
Schools
Elementary Schools Northside Elementary
Middle Schools Moses
High Schools North Paulding
Others
HOA Fee Include None
Tax ID 36066
Security Features Smoke Detector(s)
Acceptable Financing Cash, Conventional, FHA, USDA Loan
Listing Terms Cash, Conventional, FHA, USDA Loan
Special Listing Condition Resale
Read Less
Want to know what your home might be worth? Contact us for a FREE valuation!

Our team is ready to help you sell your home for the highest possible price ASAP

© 2025 Georgia Multiple Listing Service. All Rights Reserved.





