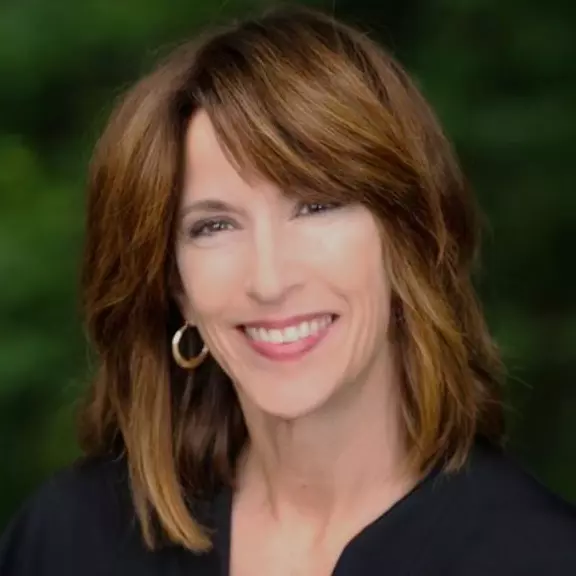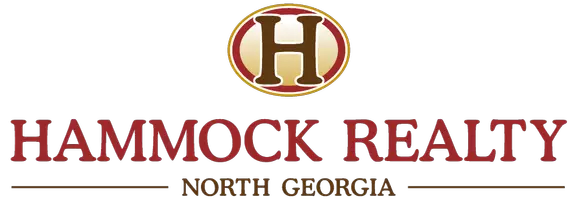$570,000
$575,000
0.9%For more information regarding the value of a property, please contact us for a free consultation.
101 Hinterland TRL Statesboro, GA 30458
5 Beds
3 Baths
2,752 SqFt
Key Details
Sold Price $570,000
Property Type Single Family Home
Sub Type Single Family Residence
Listing Status Sold
Purchase Type For Sale
Square Footage 2,752 sqft
Price per Sqft $207
Subdivision Hinterland Hills
MLS Listing ID 10457457
Sold Date 04/25/25
Style Traditional
Bedrooms 5
Full Baths 3
HOA Fees $175
HOA Y/N Yes
Originating Board Georgia MLS 2
Year Built 2019
Annual Tax Amount $4,482
Tax Year 2024
Lot Size 1.880 Acres
Acres 1.88
Lot Dimensions 1.88
Property Sub-Type Single Family Residence
Property Description
Nestled on 1.88 acres in Hinterland Hills, this beautifully crafted 5-bedroom, 3-bath home blends timeless charm with modern design. A stately front porch with columns leads into an inviting open floor plan, featuring a brick accent wall, custom trim, wainscoting, and sliding barn doors. The kitchen is a chef's dream with stainless appliances, a deep farmhouse sink, an island, a breakfast bar, and a cozy breakfast nook with a coffee bar. The living room is anchored by a fireplace, while a separate dining area offers additional space for entertaining. The main-level primary suite boasts double vanities, a freestanding soaking tub, a walk-in shower, and a spacious closet, with an additional guest room nearby. Upstairs, two more bedrooms, a versatile bonus/5th bedroom, and a walk-in climate-controlled attic provide ample space. Step outside to an oversized screened patio overlooking a custom freeform pool, perfect for relaxing in a private, picturesque setting. This home wont last long!
Location
State GA
County Bulloch
Rooms
Basement None
Interior
Interior Features Double Vanity, Master On Main Level, Separate Shower, Soaking Tub, Vaulted Ceiling(s), Walk-In Closet(s)
Heating Central, Electric
Cooling Central Air, Electric
Flooring Carpet, Tile, Vinyl
Fireplaces Number 1
Fireplaces Type Family Room
Fireplace Yes
Appliance Dishwasher, Electric Water Heater, Microwave, Oven/Range (Combo), Stainless Steel Appliance(s)
Laundry Mud Room
Exterior
Parking Features Attached, Garage, Garage Door Opener
Pool In Ground
Community Features None
Utilities Available Electricity Available, High Speed Internet, Underground Utilities, Water Available
View Y/N No
Roof Type Composition
Garage Yes
Private Pool Yes
Building
Lot Description Level
Faces From Hwy 46, turn onto Nevils Groveland Rd. Turn right onto Hinterland Trail. The home is the first house on the left.
Foundation Slab
Sewer Septic Tank
Water Shared Well
Structure Type Wood Siding
New Construction No
Schools
Elementary Schools Nevils
Middle Schools Southeast Bulloch
High Schools Southeast Bulloch
Others
HOA Fee Include Other
Tax ID 096 000033A021
Acceptable Financing Cash, Conventional, VA Loan
Listing Terms Cash, Conventional, VA Loan
Special Listing Condition Resale
Read Less
Want to know what your home might be worth? Contact us for a FREE valuation!

Our team is ready to help you sell your home for the highest possible price ASAP

© 2025 Georgia Multiple Listing Service. All Rights Reserved.





