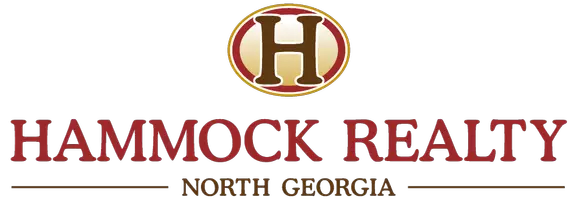$470,000
$485,000
3.1%For more information regarding the value of a property, please contact us for a free consultation.
2713 Serena WAY South Fulton, GA 30331
5 Beds
3 Baths
3,829 SqFt
Key Details
Sold Price $470,000
Property Type Single Family Home
Sub Type Single Family Residence
Listing Status Sold
Purchase Type For Sale
Square Footage 3,829 sqft
Price per Sqft $122
Subdivision Glen At Cascading Palms
MLS Listing ID 10459249
Sold Date 05/30/25
Style Brick Front,Traditional
Bedrooms 5
Full Baths 3
HOA Fees $300
HOA Y/N Yes
Year Built 2022
Annual Tax Amount $2,401
Tax Year 22
Lot Size 0.470 Acres
Acres 0.47
Lot Dimensions 20473.2
Property Sub-Type Single Family Residence
Source Georgia MLS 2
Property Description
Motivated Seller - Offering $5000 in seller concessions. Stunning Newly Built Home - 5 Bedrooms + Loft - Prime Location! Welcome to your dream home! This beautifully designed, newly built residence offers 5 spacious bedrooms, a versatile loft space, and an open-concept floor plan perfect for modern living. Features Include: Open-concept living, dining, and kitchen area with abundant natural light Contemporary kitchen with granite countertops, sleek cabinetry, and stainless steel appliances Cozy fireplace and stylish, modern finishes throughout Spacious primary suite with a luxurious ensuite bath Loft area perfect for a home office, playroom, or additional lounge space Beautiful hardwood floors and designer lighting fixtures Location Highlights: Conveniently located near shopping centers, downtown amenities, and the airport Easy access to dining, entertainment, and major highways Family-friendly neighborhood with nearby parks and schools This move-in-ready home offers the perfect blend of comfort, style, and convenience. Don't miss out on this exceptional property-schedule a showing today!
Location
State GA
County Fulton
Rooms
Basement None
Dining Room Dining Rm/Living Rm Combo
Interior
Interior Features High Ceilings, Separate Shower, Walk-In Closet(s)
Heating Central
Cooling Central Air
Flooring Carpet, Vinyl
Fireplaces Number 1
Fireplaces Type Family Room
Fireplace Yes
Appliance Dishwasher, Gas Water Heater, Microwave, Oven/Range (Combo), Refrigerator, Stainless Steel Appliance(s)
Laundry Laundry Closet
Exterior
Parking Features Garage, Garage Door Opener
Community Features Sidewalks, Street Lights
Utilities Available Electricity Available, Natural Gas Available, Sewer Available, Sewer Connected, Underground Utilities, Water Available
View Y/N No
Roof Type Composition
Garage Yes
Private Pool No
Building
Lot Description Level
Faces Use GPS
Foundation Slab
Sewer Public Sewer
Water Public
Structure Type Brick,Vinyl Siding
New Construction No
Schools
Elementary Schools Cliftondale
Middle Schools Sandtown
High Schools Westlake
Others
HOA Fee Include Maintenance Grounds,Management Fee
Tax ID 14F0147 LL2246
Security Features Carbon Monoxide Detector(s),Fire Sprinkler System,Security System,Smoke Detector(s)
Special Listing Condition Resale
Read Less
Want to know what your home might be worth? Contact us for a FREE valuation!

Our team is ready to help you sell your home for the highest possible price ASAP

© 2025 Georgia Multiple Listing Service. All Rights Reserved.





