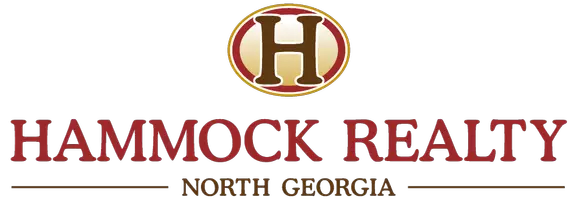$219,000
$205,000
6.8%For more information regarding the value of a property, please contact us for a free consultation.
2235 Chamois CT Decatur, GA 30035
3 Beds
2 Baths
1,267 SqFt
Key Details
Sold Price $219,000
Property Type Single Family Home
Sub Type Single Family Residence
Listing Status Sold
Purchase Type For Sale
Square Footage 1,267 sqft
Price per Sqft $172
Subdivision Emerald Estates
MLS Listing ID 10477430
Sold Date 05/30/25
Style Brick 4 Side,Ranch
Bedrooms 3
Full Baths 2
HOA Y/N No
Year Built 1967
Annual Tax Amount $2,959
Tax Year 2024
Lot Size 0.300 Acres
Acres 0.3
Lot Dimensions 13068
Property Sub-Type Single Family Residence
Source Georgia MLS 2
Property Description
This Charming Brick Ranch in Emerald Estates is a great property for Investors looking to Expand Their Rental Portfolio or for homeowners seeking a Move-In-Ready Home with Endless Potential. A Spacious Flat Front Yard welcomes you to this beautifully updated home, featuring Classic Brick and Stylish Wooden Shutters. Inside, enjoy Fresh Paint, New Flooring, and an Open Living Space centered around a Brand-New Gas Fireplace. The Kitchen features White Cabinetry, Granite Countertops, and a Crisp Subway Tile Backsplash. Three Generous Bedrooms and Two Updated Full Baths provide plenty of space. Step outside to a Massive Flat Backyard perfect for Entertaining, Gardening, or simply Relaxing. This home is Move-In Ready, yet offers an incredible opportunity to Make It Your Own or Add to Your Rental Portfolio. Located in the Sought-After Emerald Estates community, this home provides Easy Access to I-20, I-285, Downtown Decatur, Avondale Estates, and Intown Atlanta Attractions. With Rental Demand in the area and Proximity to Local Restaurants, Shops, and Entertainment, this is a Fantastic Opportunity for Investors and Homeowners alike!
Location
State GA
County Dekalb
Rooms
Basement Crawl Space
Dining Room Dining Rm/Living Rm Combo
Interior
Interior Features Master On Main Level, Tile Bath
Heating Central
Cooling Ceiling Fan(s), Central Air
Flooring Carpet, Hardwood, Tile
Fireplaces Number 1
Fireplace Yes
Appliance Oven/Range (Combo), Refrigerator
Laundry Other
Exterior
Parking Features Attached, Garage, Kitchen Level, Off Street
Fence Back Yard, Fenced
Community Features Street Lights, Near Public Transport, Walk To Schools, Near Shopping
Utilities Available High Speed Internet, Other
View Y/N No
Roof Type Composition
Garage Yes
Private Pool No
Building
Lot Description Cul-De-Sac, Level, Private
Faces Please use GPS.
Foundation Pillar/Post/Pier
Sewer Public Sewer
Water Public
Structure Type Other
New Construction No
Schools
Elementary Schools Canby Lane
Middle Schools Mary Mcleod Bethune
High Schools Towers
Others
HOA Fee Include None
Tax ID 15 158 04 002
Security Features Open Access
Special Listing Condition Resale
Read Less
Want to know what your home might be worth? Contact us for a FREE valuation!

Our team is ready to help you sell your home for the highest possible price ASAP

© 2025 Georgia Multiple Listing Service. All Rights Reserved.





